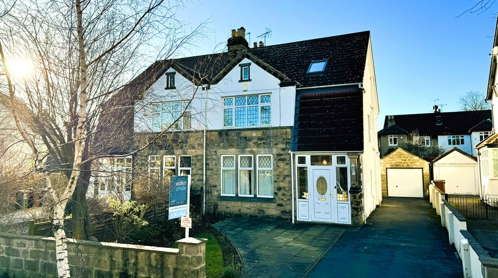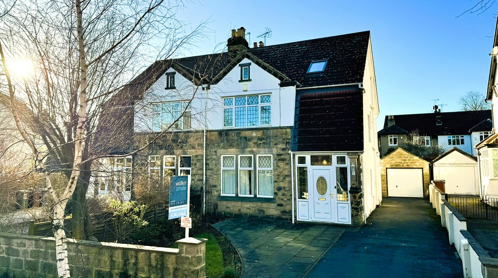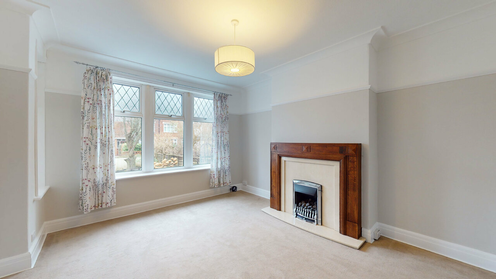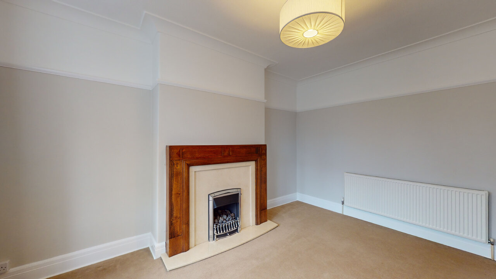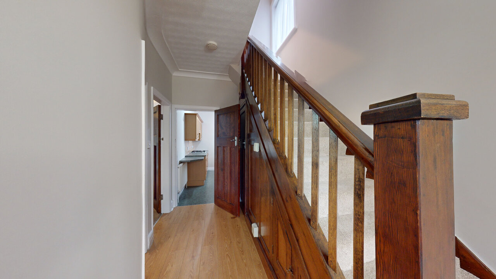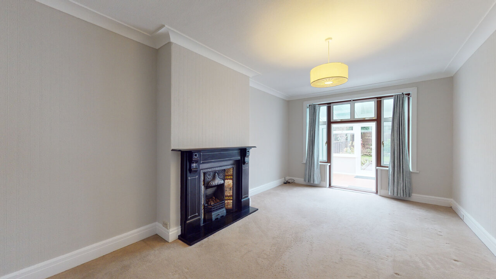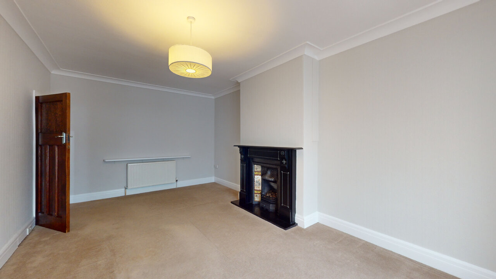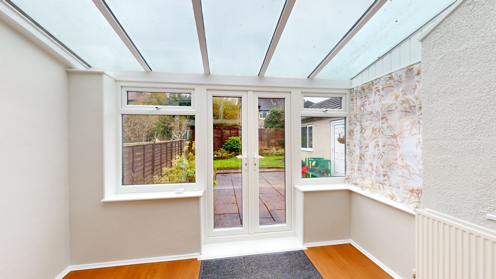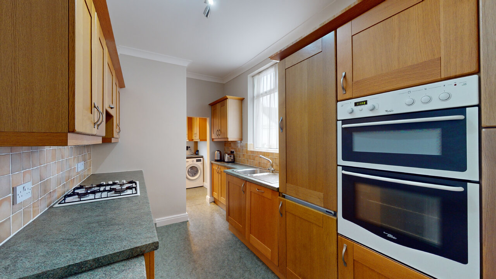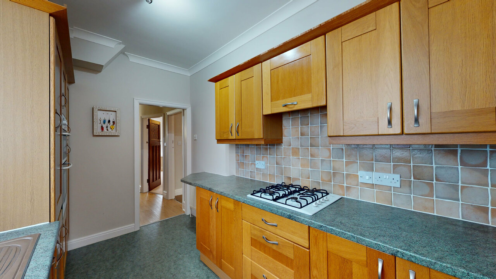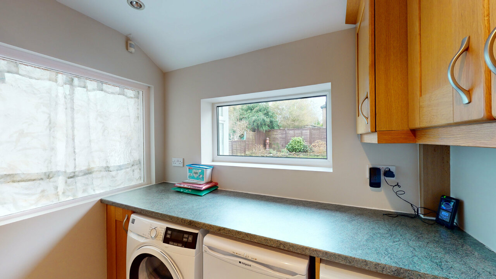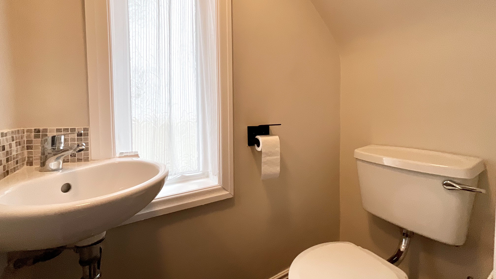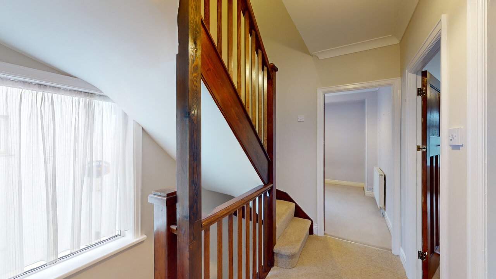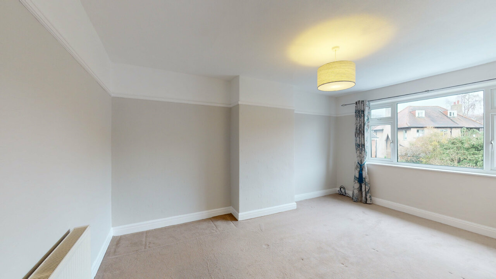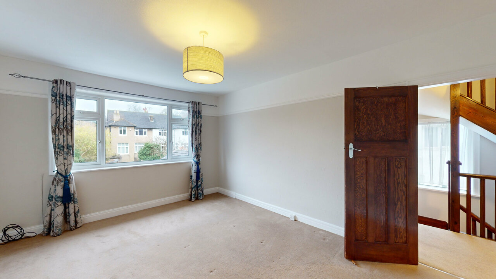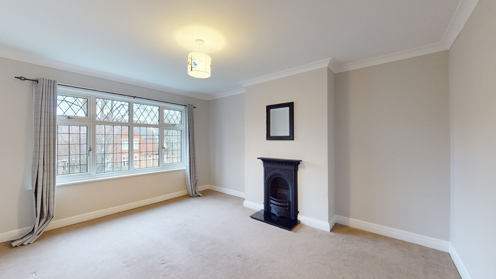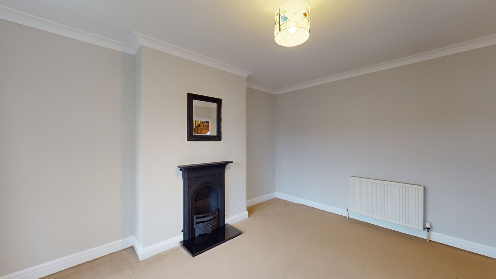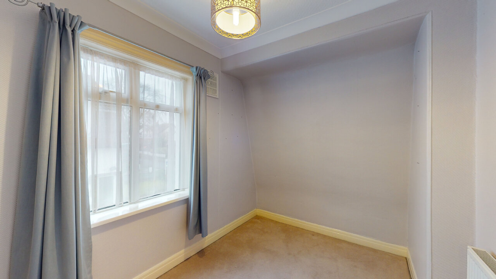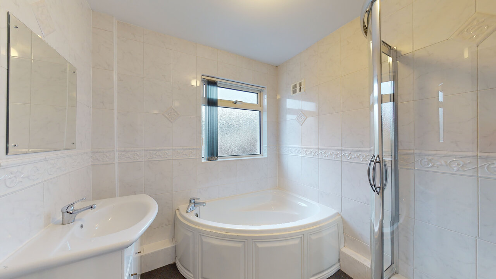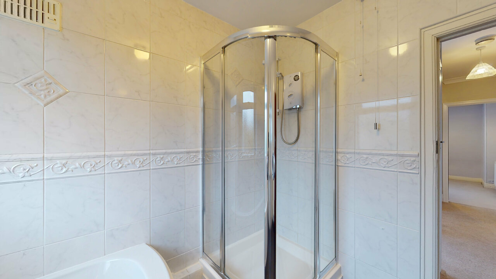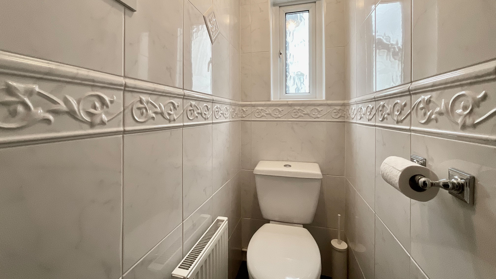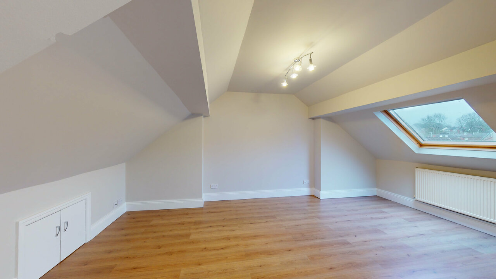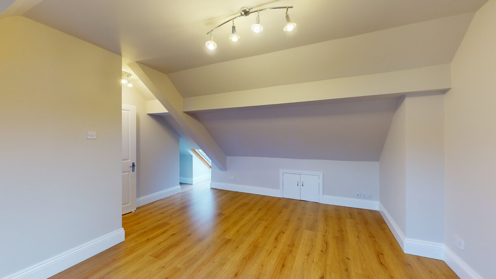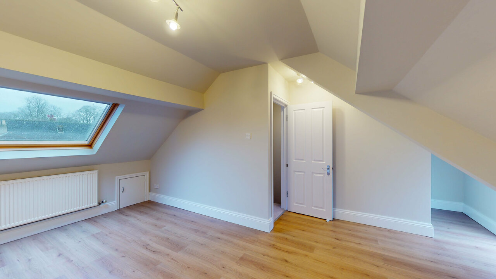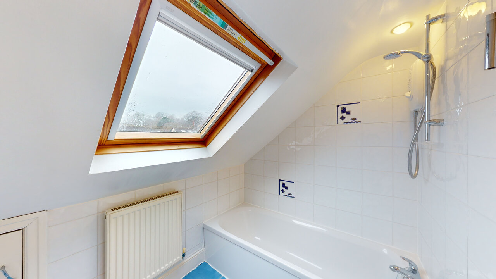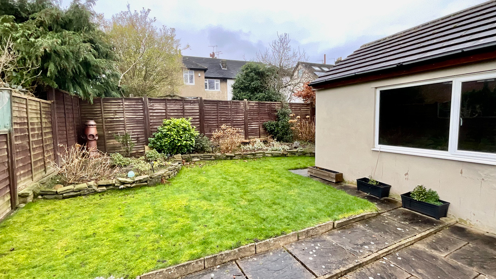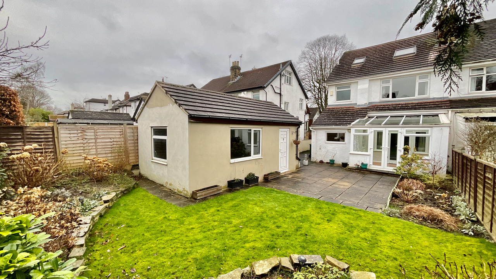4 bedroom
2 bathroom
1636.12 sq ft (152 sq m)
4 bedroom
2 bathroom
1636.12 sq ft (152 sq m)
AMENITIES:The property is situated in this sought after residential location, to the north-west of Leeds (barely five miles from the city centre) and just on the fringe of the "VIBRANT" AREA OF HEADINGLEY. It is ideally placed for comfortable daily commuting, by car, to the other commercial centre of Bradford as well as the former spa towns of Harrogate and Ilkley. There are regular public transport facilities to Leeds city centre, via Headingley and the university on the nearby Otley Road - which is only a few minutes walk. An excellent choice of shopping facilities can be found in Headingley as well as other good local family amenities and there is also a mix of trendy bars and traditional pubs, as well as wine bars, popular restaurants and a large choice of other eating places. Other leisure facilities in the area include Cottage Road Cinema and both the Headingley cricket and rugby grounds within relatively easy walking distance.
'The famous Golden Acre Park is approximately four miles away and about 15 minutes drive by car (also on a bus route from Otley Road) as is delightful open countryside. Leeds Bradford Airport is barely 20 minutes drive. There are very popular primary schools and also secondary schools in the area and The Village Hotel and Leisure Club is about 15 minutes walk. Beckett Park is only several minutes walk from the property and is ideal for relaxed walks and rambles and family recreational activities.
DIRECTIONS:FROM THE ROUNDABOUT AT THE JUNCTION OF WEST PARK RING ROAD AND THE MAIN OTLEY ROAD proceed on the A660 in the direction of Headingley and Leeds - for approximately two and a quarter miles and approximately 150 yards or so BEFORE REACHING THE MAIN SET OF TRAFFIC LIGHTS (at the junction of St Anne's Road and Shaw Lane) turn right into St Chads Drive. St Chads Avenue is then the first turning on the right and this property is a short way along on the left in this DELIGHTFUL LONG TREE-LINED CUL-DE-SAC.
ACCOMMODATION:The property, which, has GAS CENTRAL HEATING, also has THE ADVANTAGE OF UPVC DOUBLE GLAZED SEALED UNIT WINDOWS and OUTER DOORS TO THE FRONT AND REAR (the side door is timber) and there is also the benefit of CAVITY WALL INSULATION for economy and comfort. The GENEROUS, WELL PROPORTIONED and VERY WELL LIT (by virtue of the wide windows) FAMILY ACCOMMODATION - ARRANGED OVER THREE FLOORS briefly comprises:
GROUND FLOOR
UPVC FRONT DOORWith decorative, oval-shaped double glazed sealed unit panel inset and a tall matching leaded side screen on either side, provides access to the.....
ENCLOSED ENTRANCE PORCH OF GOOD SIZEWith UPVC double glazed sealed unit leaded window to the side elevation, blue slate-style tiled floor and some exposed mature stonework, adding interest and character. A tall panelled door with a non-opening diamond shaped leaded patterned glass panel on either side and above, leads to the....
LONG "L" SHAPED RECEPTION HALLWith laminate "light oak panelled" style floor, providing a very attractive contrast with the lovely, original, dark spindled balustraded staircase and the complementing polished veneer panelling in part of the hall. There is a useful low-level under stairs storage cupboard, central heating radiator and deep cornice to the high ceiling. THE ORIGINAL DOORS, which enhance the charm and character of this family home, provide access to the rooms as follows:
GUEST CLOAKROOMWith white fittings comprising corner wash hand basin with mosaic style splash tiling and chrome dual flow tap and low suite WC. Central heating radiator and UPVC double glazed sealed unit non-opening window with autumn leaf pattern glass for privacy.
ELEGANT SITTING ROOM OF VERY GENEROUS PROPORTIONSWith cornice to the high ceiling, enhancing the elegance and style and beautiful slate fire surround with "period" style cast iron interior which has floral patterned tiles inset and a real flame coal effect gas fire and this is a most attractive feature and very much the focal point of the room. Central heating radiator with display ledge above and EVEREST double glazed sealed unit French style doors in white coated aluminium frames and hardwood surrounds and with an opening window on both sides, and providing direct access to the.....
WELL LIT "CONSERVATORY" STYLE FAMILY RELAXATION ROOMOr could be a PLAYROOM (if preferred) with laminate "beech wood" style floor and almost full width UPVC double glazed sealed unit windows including French style doors which provide immediate access to the extensive paved patio and very pleasant rear garden. Central heating radiator and a wall up-light, for added effect.The sitting room and the "conservatory" style relaxation room, when combined, form EXCELLENT RECEPTION SPACE which is ideal for relaxed family living and also for entertaining, particularly for parties and larger family gatherings.
SEPARATE LIVING-DINING ROOMAlso with cornice to the high ceiling and picture rail and generous, wide and tall, three-sectional UPVC double glazed sealed unit window, to the front elevation, affording very good natural light to the room. Handsome oak fire surround with marble style interior and a real flame coal effect gas fire on matching hearth. Central heating radiator.
WELL PLANNED AND TASTEFULLY FITTED KITCHENWith a GENEROUS RANGE of "light oak" style fronted wall units and matching base units incorporating a single drainer stainless steel sink with chrome dual flow tap beneath the UPVC double glazed sealed unit side window which incorporates a large "picture" panel. Fitted Whirlpool electric, fan assisted oven with grill above and further deep cupboard space above and below and on one side a tall and deep shelved larder style unit and on the other side the integrated BOSCH fridge/freezer (new in November 2019). TECNIK four-burner gas hob with TECNIK fan/filter and lights concealed in a canopy above and with a range of drawers beneath including deep pan storage drawers.
'Practical and colourful ceramic splash tiling, a central heating radiator adjacent to a small breakfast-snack bar area (for one or two people), a range of slim-line further base units with working surface and four spotlights on track to the ceiling plus concealed lighting above the working surface and further concealed up-lights to part of the ceiling, creating a "glowing" effect. A WIDE APERTURE provides direct access from the kitchen to the.....
CONNECTING LAUNDRY-UTILITY ROOMWith wall units - matching the units in the kitchen and a full width working surface under the wide UPVC double glazed sealed unit non-opening window and beneath the working surface there is space and plumbing for a washing machine and also space for a condenser dryer. BOILER STORE PLACE (approached via tall twin doors - matching the units) and housing the wall mounted Vaillant condensing central heating boiler (installed in March 2020) and also the ULTRA STEEL pressurised hot water cylinder (installed in September 2021). There is also potential space within the boiler store place to store an ironing board and vacuum cleaner. Downlights to the ceiling, timber side outer door to the driveway.
THE LOVELY ORIGINAL, OPEN SPINDLED BALUSTRADED, TURNED STAIRCASEWith UPVC double glazed sealed unit non-opening "picture" window on the half landing, provides access from the reception hall to the.....
FIRST FLOOR
LIGHT LANDINGWith corniced ceiling and a section of open spindled railing - matching the staircase and complementing the characterful doors to the bedrooms and the bathroom.
BEDROOM ONEWith wide UPVC double glazed sealed unit window incorporating a central "picture" panel FRAMING THE VERY PLEASANT REAR GARDEN OUTLOOK. There is also a lovely wide expanse of skyline and looking to the right, St Chads Church spire is silhouetted against it. Picture rail and central heating radiator on the opposite wall to the window.
BEDROOM TWOWith almost full width, four-sectional UPVC double glazed sealed unit leaded window to the front elevation and from where there is A LOVELY OUTLOOK TO MATURE TREES IN THE ROAD. Feature cast iron fireplace on black granite hearth (decorative purposes only), central heating radiator and cornice to the ceiling.
BEDROOM THREEOr HOME OFFICE with central heating radiator and UPVC double glazed sealed unit window to the side elevation.
SMART FULLY TILED FAMILY BATHROOMWith white suite comprising panelled corner bath with chrome dual flow tap and wash hand basin also with chrome dual flow tap and toiletries storage cabinet and drawers beneath plus a wall mirror above. CORNER SHOWER CUBICLE with sliding twin curve shaped glass doors and Mira shower unit (installed in January 2022). Central heating radiator and UPVC double glazed sealed unit window with patterned glass for privacy plus fitted vertical blinds for additional privacy.
SEPARATE WHITE LOW SUITE WCWith dual flush and fully tiled walls - matching the bathroom. Central heating radiator and UPVC double glazed sealed unit window.
STAIRCASEWhich has BEEN VERY TASTEFULLY and CLEVERLY DESIGNED TO REPLICATE THE STYLE OF THE ORIGINAL STAIRCASE and provides access to the.....
SECOND FLOOR
BEDROOM FOURWhich is a SUPERB "STUDIO" STYLE BEDROOM with large Velux window to the rear elevation, which has fitted blackout blind and from where there is a lovely wide expanse of skyline. Central heating radiator, laminate "aged oak panelled" style floor and a second low-level Velux window to the front, also with fitted blackout blind. There are also two sets of spotlights to the ceiling (a track of four and a circular shaped track of three) and some potential useful concealed storage space with some natural light from a feature "archer's" style window.
TILED SECOND BATHROOMAlso with Velux window which has a fitted retractable blind and central heating radiator beneath. The white suite comprises panelled bath with chrome dual flow tap and TRITON shower unit above, wash hand basin also with chrome dual flow tap and A THIRD LOW SUITE WC with dual flush. Coloured ceramic floor tiles which provide an attractive contrast with the wall tiles and also the white suite.
THE SECOND FLOOR ACCOMMODATIONWould be IDEAL AS A GUEST SUITE or could even be THE MAIN SUITE or alternatively for a teenager within the family to have their own separate private space, as the "studio" style bedroom could be a BED-SITTING ROOM ARRANGEMENT and the ADJACENT BATHROOM offers a VIRTUALLY "EN-SUITE" FACILITY.
OUTSIDE
FRONT:Neat shaped piece of lawn with borders and a paved area near the front door FOR A CAR TO PARK INDEPENDANTLY OF THE DRIVEWAY or alternatively could be used for tubs of shrubs and plant displays.
A LONG DRIVEWAYOffers potential space for FOUR CARS TO STAND IN TANDEM (depending on the sizes) and leads to the.....
LARGE GARAGEApproximately 20'6" x 11'0" (measured internally) with roller shutter style door plus a UPVC personal side service door and UPVC double glazed sealed unit windows to two walls. There are also power points and a strip light.
REAR:THE VERY PLEASANT FAIRLY PRIVATE REAR GARDEN comprises extensive paved patio and barbecue area which is ideal for garden relaxation furniture and with adjacent well stocked shrubbery bed plus a further neat lawn with a slightly raised well stocked flower bed beyond, which has an interesting variety of mature shrubbery including several hydrangeas.
PLEASE NOTE:The extent of the property and its boundaries are subject to verification by an inspection of the deeds.
VIEWING ARRANGEMENTS:Strictly by appointment through Walker Smale's North Leeds property showroom in West Park, telephone 0113-2785812 (please select OPTION 1 to arrange a viewing).** Interested parties may wish to have a 360° VIRTUAL EXPERIENCE of this EXCELLENT FAMILY HOME and are able to facilitate this by referring to our video link, after which time YOU ARE MOST WELCOME TO ARRANGE A VIEWING IN PERSON.THE FLOOR PLAN is intended ONLY to provide AN ILLUSTRATION OF THE LAYOUT and please note ALL ROOM DIMENSIONS ARE ONLY APPROXIMATE.
Based on a sale price of £559,950 the total amount of stamp duty payable will be:
*
Last updated: The calculator has been updated to reflect changes in stamp duty following the Mini Budget on 23rd September 2022.
* This value is based on the standard rate and not applicable to first-time buyers or buy-to-let / second home buyers.
IMG_2259.JPEG
5-St-Chads-Avenue-01122024_161008
5-St-Chads-Avenue-01122024_161113
5-St-Chads-Avenue-01122024_161224
5-St-Chads-Avenue-01122024_161310
5-St-Chads-Avenue-01122024_161422
5-St-Chads-Avenue-01122024_161605
5-St-Chads-Avenue-01122024_161703
5-St-Chads-Avenue-01122024_161756
5-St-Chads-Avenue-01122024_161852
IMG_1728_jpg.jpeg
5-St-Chads-Avenue-01122024_162206
5-St-Chads-Avenue-01122024_162050
5-St-Chads-Avenue-01122024_162116
5-St-Chads-Avenue-01122024_162238
5-St-Chads-Avenue-01122024_162316
5-St-Chads-Avenue-01122024_162435
5-St-Chads-Avenue-01122024_162539
5-St-Chads-Avenue-01122024_162607
IMG_1731_jpg.jpeg
5-St-Chads-Avenue-01122024_162651
5-St-Chads-Avenue-01122024_162722
5-St-Chads-Avenue-01122024_162811
5-St-Chads-Avenue-01122024_162957
IMG_1739_jpg.jpeg
IMG_1737_jpg.jpeg


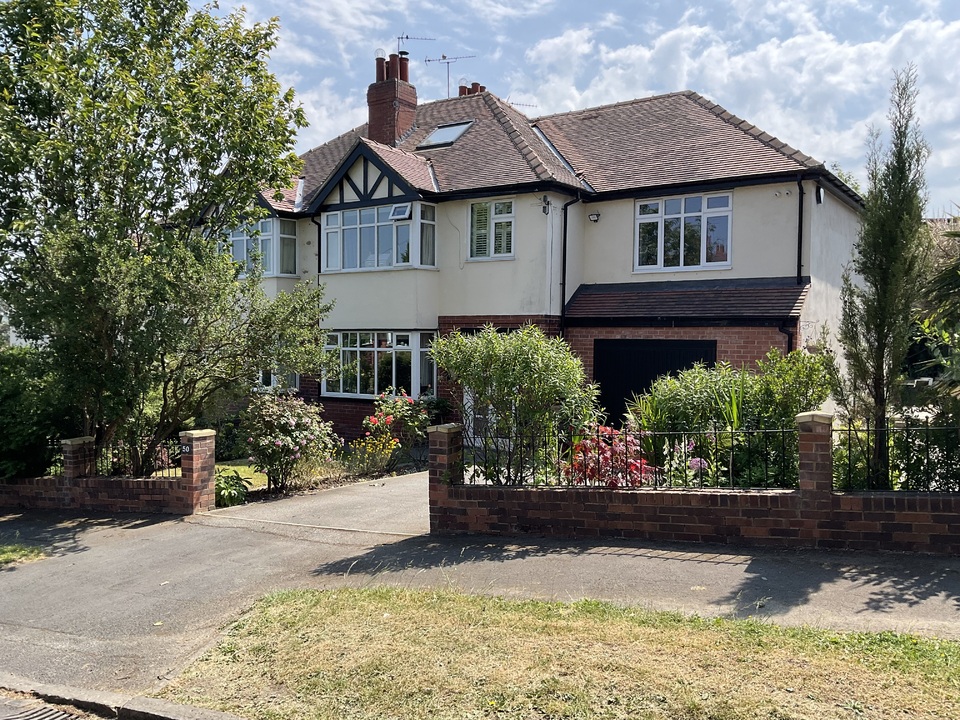
Enter your details below to arrange a call back to view this property.
Enter your friends and your own details to send them details of this property.

